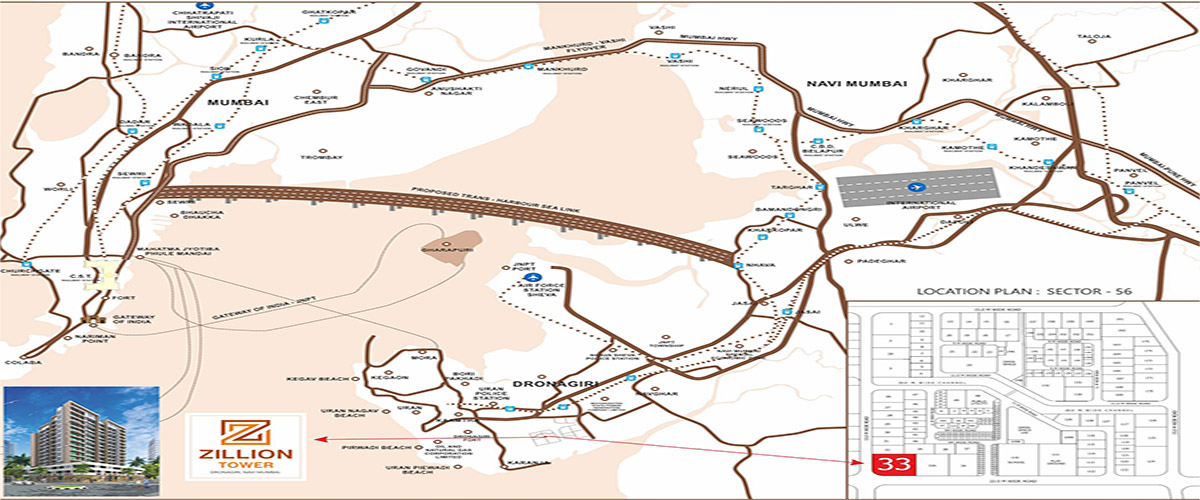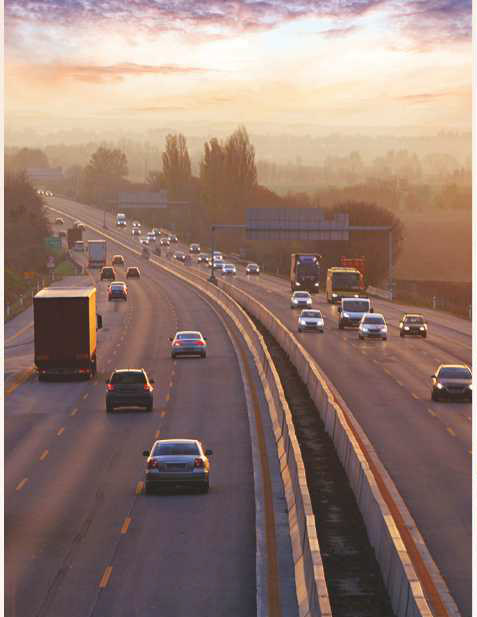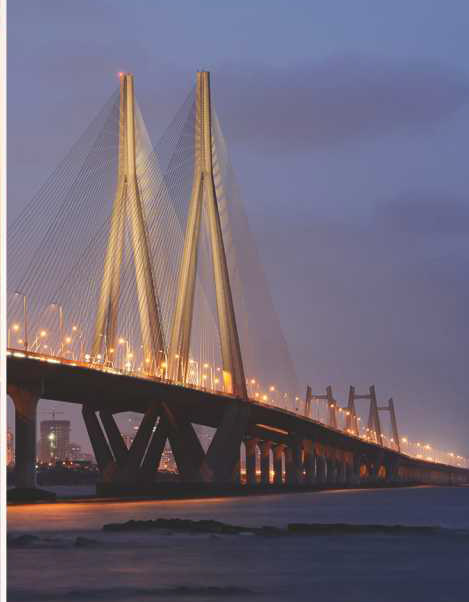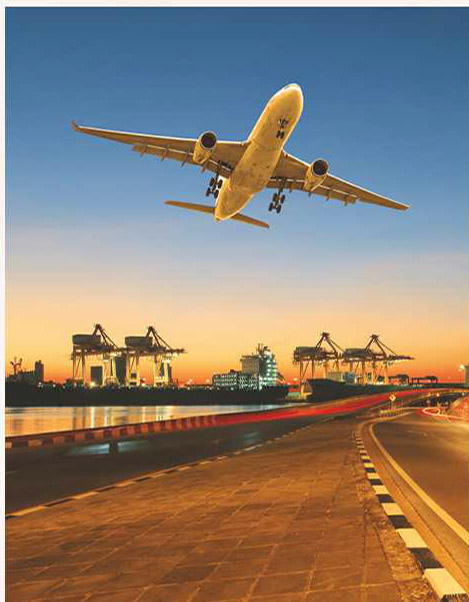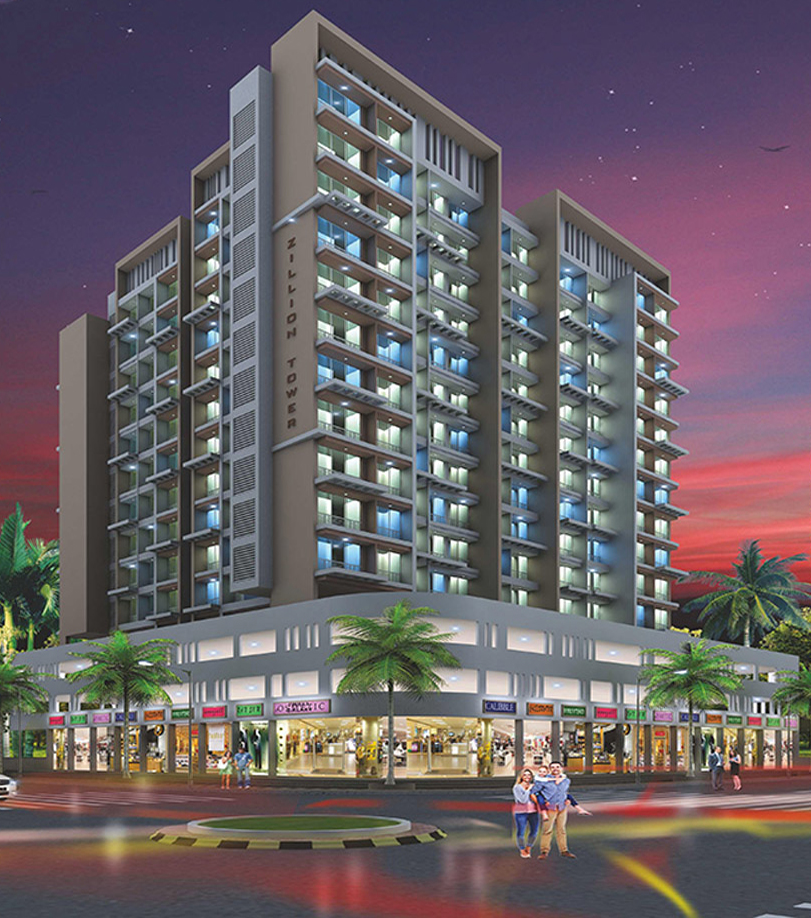
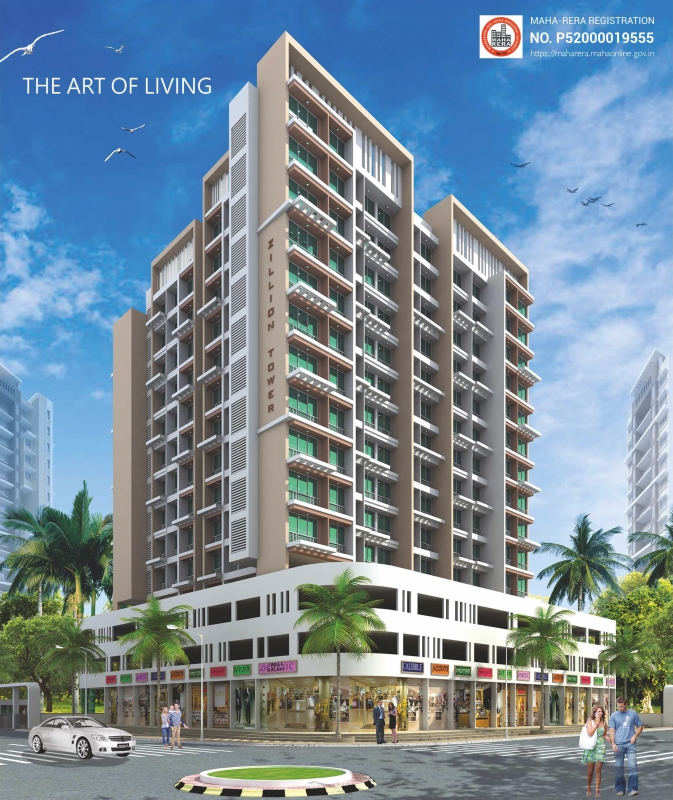
Zillion Tower is a beautiful G+14 residential cum commercial project by Ana Realty Mumbai in Dronagiri, Mumbai. This is one of the premium projects of the developers. Fresh air from the sea, clean surroundings and greenery is an attractive feature of this apartment. This place is absolutely perfect for those who want to live in a serene surrounding away from the noisy city.
Strategically located, this place provides access to the entire city of Mumbai.
The apartment also provides a number of modern facilities like closed car parking area, lift facility, water conservation, landscaping, and beautiful tree planting, separate electrical meter room, open spaces for recreational activities, rainwater harvesting and many more. These facilities help to make the lives much more comfortable and beautiful. The hospitals, airport, schools, shopping malls, and other civic utilities are located at close vicinity of this apartment.

Indoor Games
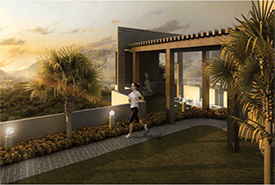
Jogging Track
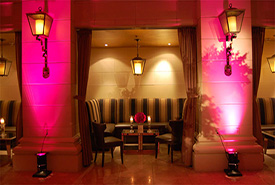
Seating Alcove
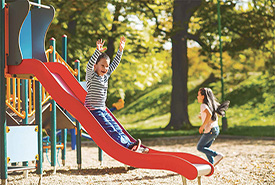
Kids Play Area

Gymnasium
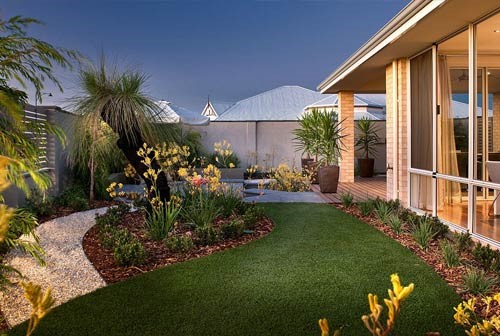
Landscaped Garden
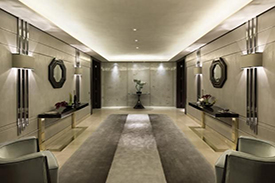
Entrance Lobby
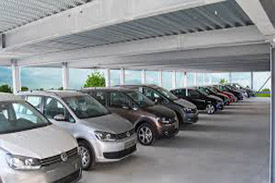
Car Parking Area

Concelled Copper Wiring Of Polycab Wires
ISI Modular Of premium Make

Decorative Laminate Main Door With Wooden Frame
Powder coated Alluminium Sliding Window

Granite Kitchen plateform with S.S. Sink
Provision For water Purifier Point

Special WaterProofing Treatment With China Chips Flooring On Top Floor

Putty Finished Internal walls
Emulision Paint For Internal Walls

Designed Glazed tiles upto Beam Level
Premium Quality C.P Fittings
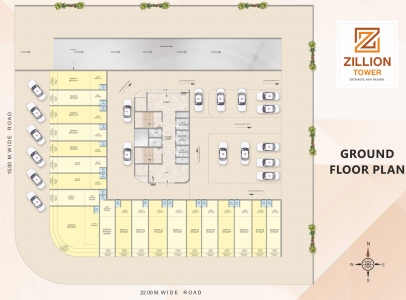
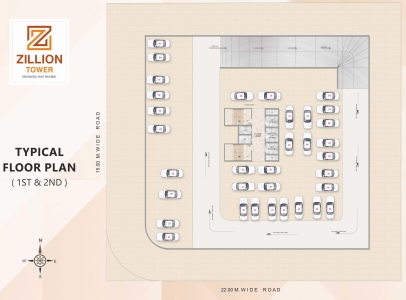
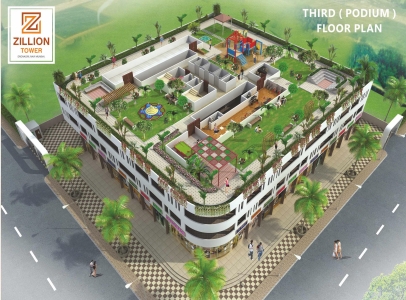
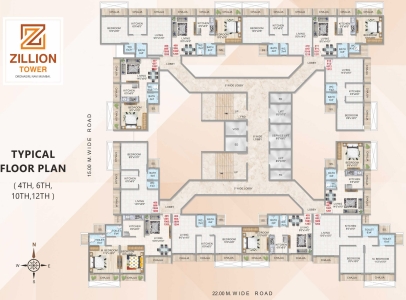
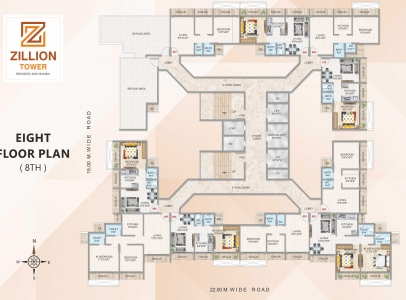
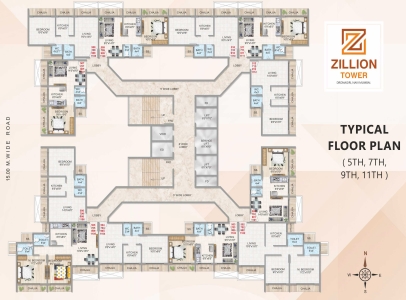
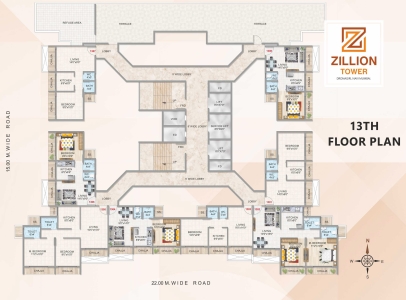
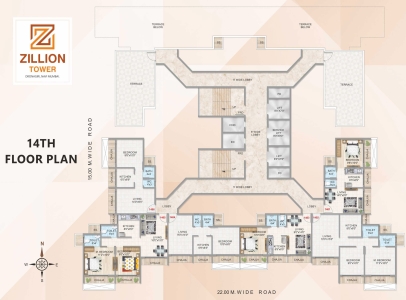
| Configuration Type | Carpet Area | Price |
|---|---|---|
| 1 BHK | 412 sqft | 2 BHK | 620 sqft |
